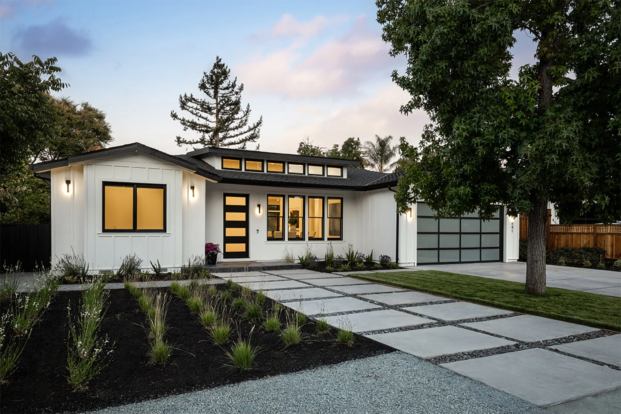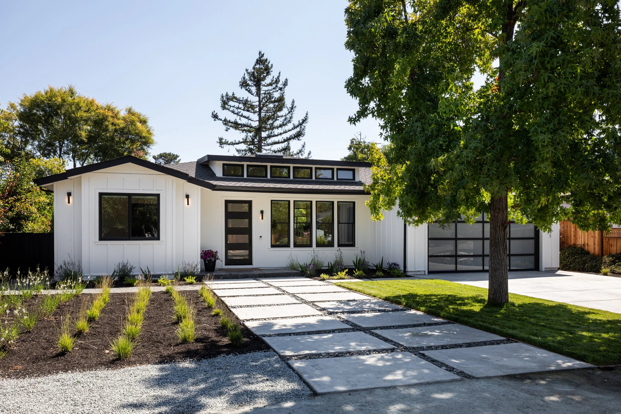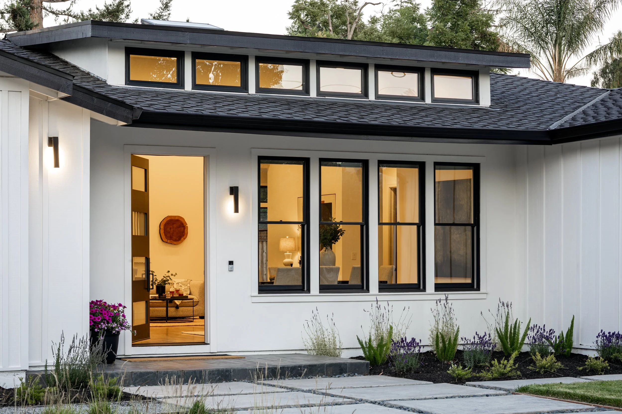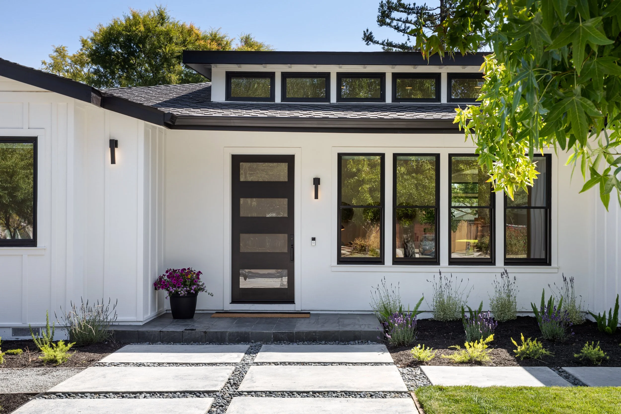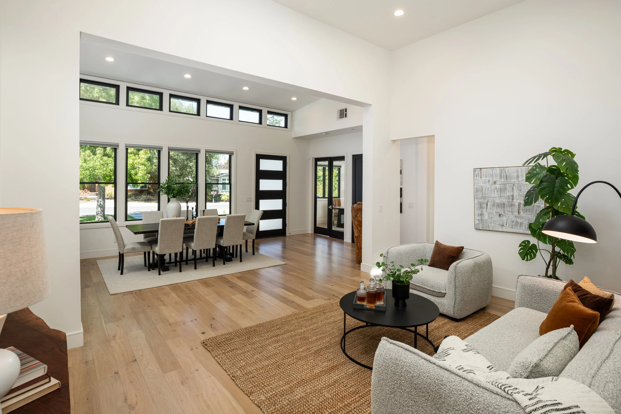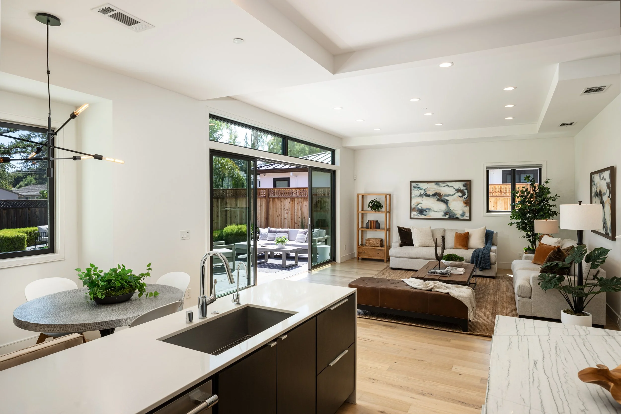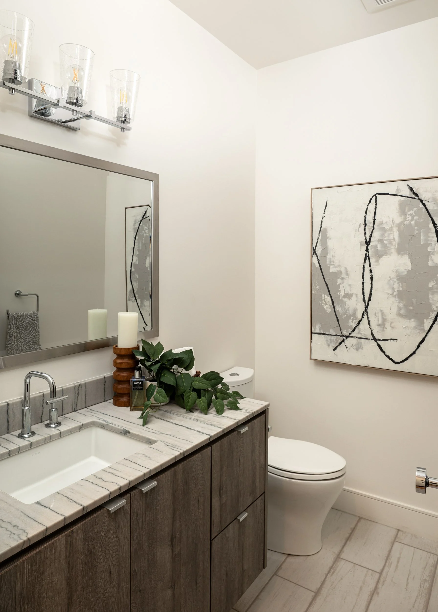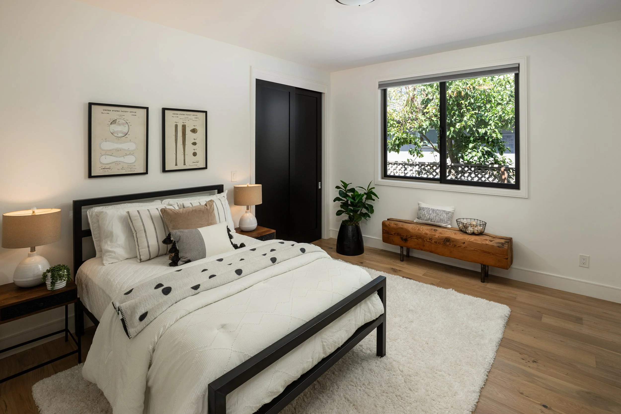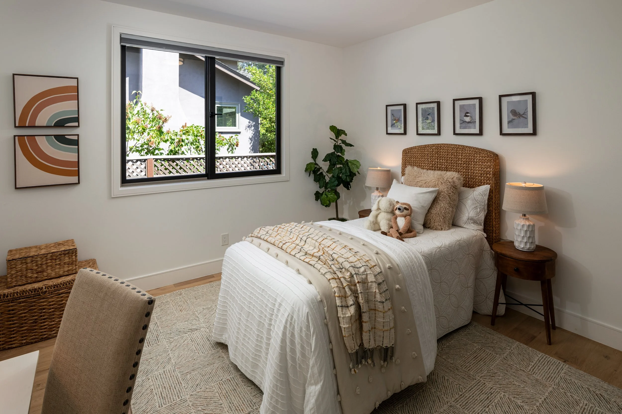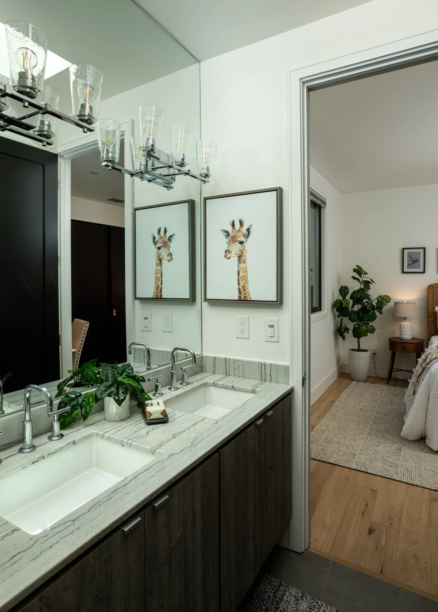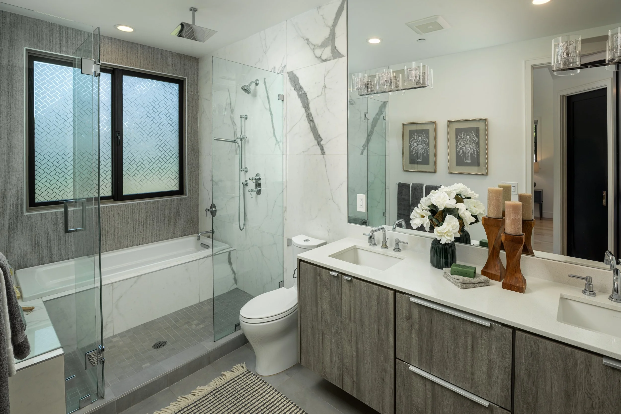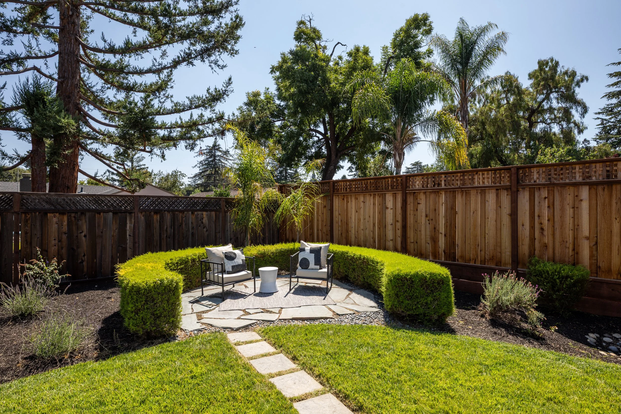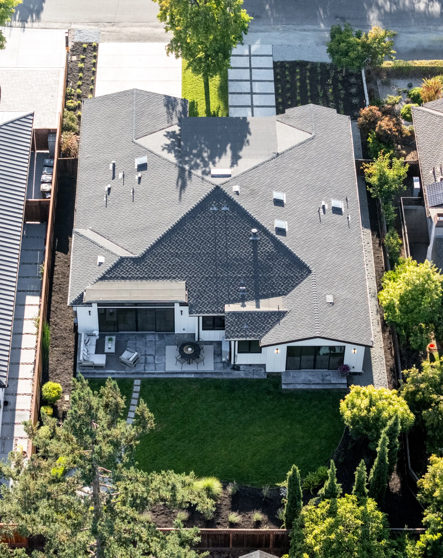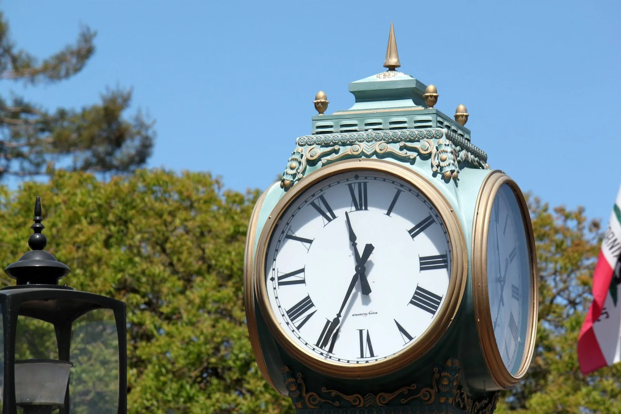Welcome
Home
941 Seena Avenue, Los Altos
5 Beds • 3.5 Baths
+/- 3,095 SF home • +/- 10,058 SF lot
Central Los Altos
Offered at $5,998,000
Presented by Yvette Stout
Cul-de-Sac Luxury in the Heart of Los Altos
Single-level contemporary home (built in 2019) featuring a seamless open floor plan, crisp white interiors, striking ebony trim, and abundant natural light. Soaring 12-foot ceilings, skylights, and oversized windows amplify the airy, modern design.
The expansive dining, living, and family rooms offer formal and casual settings alike, designed for versatility and ease.
A generous chef’s kitchen anchors the home with an oversized island, ample storage, and stainless steel Thermador appliances. The kitchen flows seamlessly into the informal dining area and family room - the true heart of the home. The family room captures the California lifestyle as it extends outdoors through a wall of glass doors to the patio and backyard—perfect for entertaining, relaxing, or watching kids play on the lawn.
Ideal floor plan with 5 bedrooms all on one level offers both comfort and privacy.
The luxuriously sized primary suite is tucked away at the rear of the home with sliding doors leading to the beautiful rear grounds, step outside with your morning coffee to enjoy the sunshine and serene view of lush green lawn.
Four additional bedrooms include one ideal for a home office on those coveted work-from-home days, while a comfortable junior suite is positioned in a separate wing—perfect for guests, an au pair, older kids, or out-of-town family who can stay a while.
The professionally landscaped rear grounds are a jewel of this property, offering ideal proportions to enjoy with family and friends while leaving room for future dream features such as a pool, pool house, entertainment cabana with kitchen, or a spacious ADU.
This cul-de-sac offers the best of Los Altos living: privacy, a peaceful street with block parties, evening strolls, and bike rides. Ideally located moments from Rancho Shopping Center, just 1.5 miles from the vibrant Village and easy commute to Silicon Valley tech giants. Access to highly regarded Los Altos schools, where new homeowners find and build community.
-
Custom contemporary home built new in 2019
Freshly painted interiors in a crisp white with contrasting ebony doors and trim
Manicured curb appeal with oversized pavers and river rock borders, compliments the home’s clean modern architecture
The spacious front living and dining rooms, enhanced by clerestory windows and a skylight, offer versatile spaces that adapt beautifully to formal entertaining or everyday living.
Open concept kitchen and family room with double sliding glass doors beneath transom windows opening to the lush rear lawn
Espresso-hued vertical grain cabinetry is topped in quartz with backsplashes in glass tiles set in a herringbone pattern; an island is topped in a beautiful striated quartzite beneath two globe pendants
Thermador appliances include a 6-burner gas range, microwave, dishwasher, and built-in refrigerator
Privately located junior bedroom suite with frameless-glass shower
Double French doors in the foyer open to a bedroom or ideal work from home office
The primary bedroom suite has a large organized walk-in closet, bedroom with vaulted ceiling and fan, and double sliding glass doors to the rear yard; the en suite bath has a dual-sink vanity and glass-enclosed bathing area with tub and open shower with ceiling rain, handheld, and fixed sprays
Two additional bedrooms, each with organized closet and direct access to a shared bath with dual-sink vanity, skylight, and separate room with frameless-glass shower
Inviting rear yard with expansive patios, vast lawn, and potential for a pool and/or ADU
Nearly one-quarter acre (approximately 10,058 square feet)
Other features: powder room; laundry room with sink and LG washer and dryer; attached 2-car garage with finished floor and EV outlet; central air conditioning; Nest Thermostat; tankless water heater; pull-down ladder to attic storage
Excellent Los Altos schools: Springer Elementary, Blach Intermediate, Mountain View High (buyer to confirm)
Architecture +
Design
3D Tour
Floor Plan
Floor plan is for illustrative purposes only. Measurements are approximate.
LIFE + LEISURE
LOS ALTOS • CALIFORNIA

